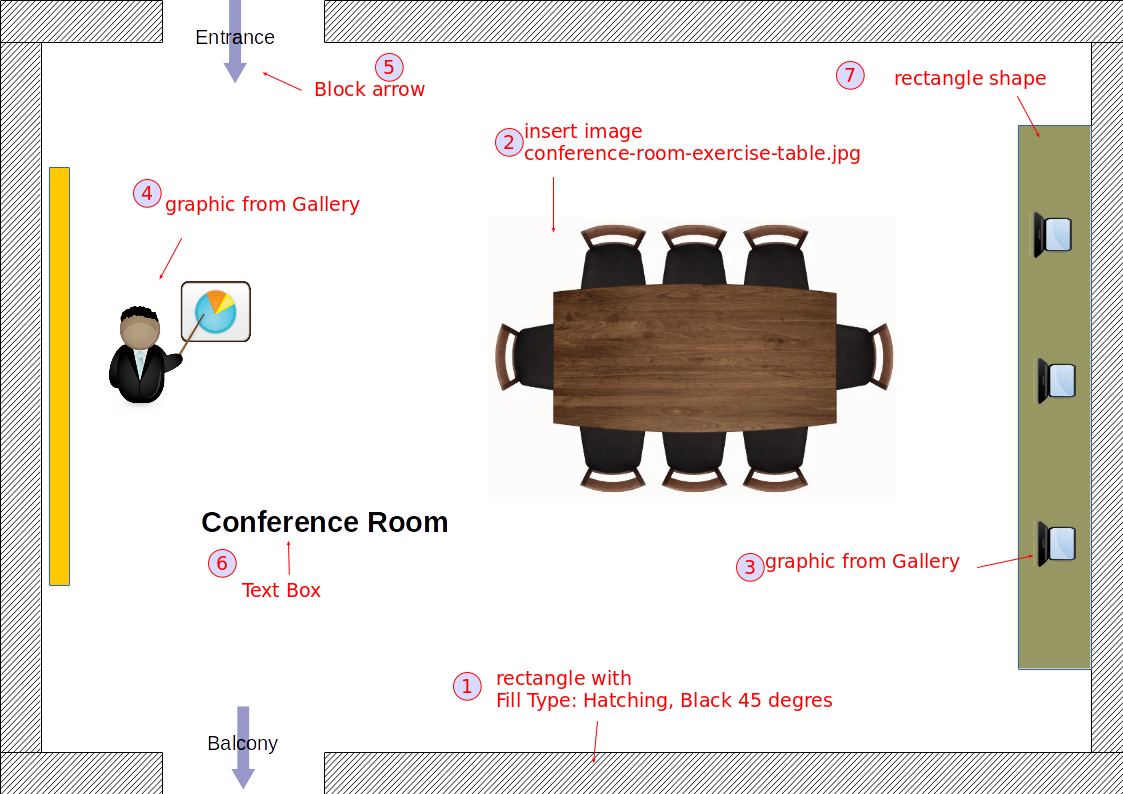Assignment
Create a Floor Plan
Create a Floor Plan
Completion requirements
View
Make a submission
Receive a grade
In this exercise you are going to create a simple floor-plan of a conference room. You will use an image provided with this exercise and some graphics from the LibreOffice Gallery. The following image shows the final result annotated with the objects you have to draw.

Instructions
- Create a new file in Draw and name it conference-room-exercise.odg.
- Set up the page to Landscape mode.
- Make sure you have enabled Display Grid and Snap to Grid.
- Start designing the walls of the room. Use rectangles but instead of fill color use Hatching fill type. Position the walls around the edges of the page.
- Insert, resize and position the table using the image conference-room-exercise-table.jpg.
- Using normal rectangles insert the projector screen on the left (yellow) and the desk (green) on the right.
- Insert the block arrows, one for the entrance and one for the balcony. Also add text on each arrow.
- Insert the graphics from the Gallery: a laptop computer and a presenter.
- Add a Text Box with the text "Conference Room".
- Save your file and submit.
Check out the video below with the exercise solution.
- 6 December 2017, 5:38 PM
- 6 December 2017, 5:38 PM
- 6 December 2017, 6:11 PM